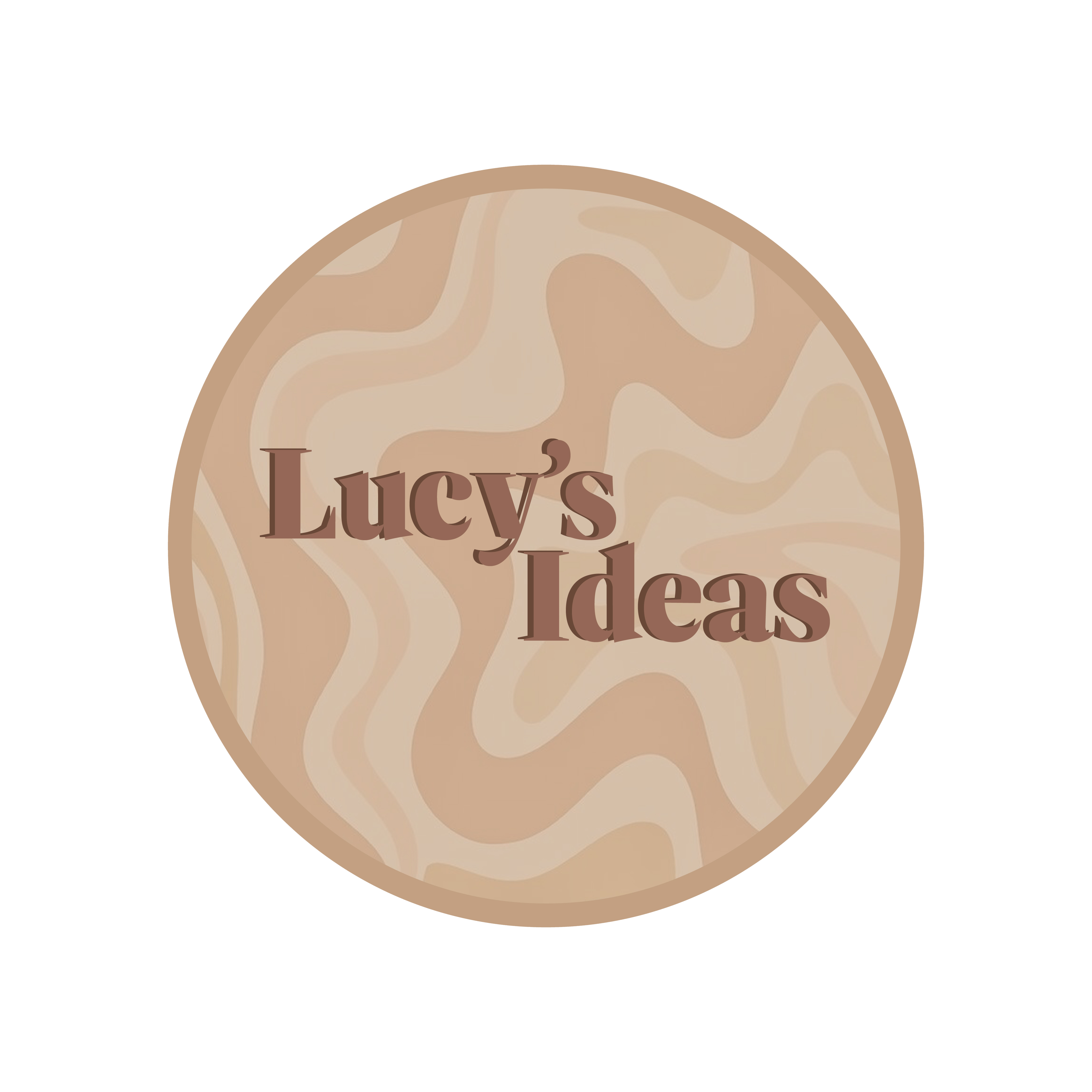“A grid is used to organise space and information for the reader; it maps out a plan for the overall project. In addition, a grid is a holding pen for information and a way to ordain and maintain order.” (Tondreau, 2009). For me, this quote best explained grids’ functionality and the benefits of why we should be using them more often in design. When researching the topic, it became clear that grids and frames originated heavily from the Swiss Design movement in the 1950s. Cleanliness, readability, and objectivity were the 3 main principles I found linking to this style and it was clear that the purpose was to communicate sharp communication and order to the viewer.

Grids and frames can be as simple or as complex as you want them to be. To begin creating one, you need to know all the components and structures to successfully plan your design. “The main components of a grid are margins, markers, columns, flowlines, spatial zones, and modules.” (Tondreau, 2009). If you use them effectively and learn the numerous structures of grids, then you can begin adding information and creating a design.
However, today I’m going to be focusing on 3D grids in architecture and the difference between modern and ancient buildings. The grid can be a useful aid for the audience in three-dimensional layouts by “enabling the visual media to be arranged practically and systematically so as to… confer advantages from the economic, time, and aesthetic point of view.” (Muller-Brockmann, 1981). Often, nowadays, buildings hare very cubed and have multiple grids framing their structure. They are also very bright and have been designed thoroughly through 3D programs online. However, back in the 13th century when they built the Brussels Cathedral (the Cathedral of St Michael and St Gudula), they did not have this type of technology.

I visited Brussels in August 2022 and found that many of the historical buildings had very interesting exteriors linking to grids. The gothic style and dark colours enforced this timeworn feeling. The layout of the buildings was very symmetric and complex looking at the structures of grids throughout. The cathedral had a smaller middle column with two larger columns surrounding the outside. Personally, I see the huge windows as spatial zones as they are different material compared to the building resources. Inside each column there are smaller modules which create a consistent, repeating space. Even the interior copied a structure which had numerous grids and frames.
The Grand Place is the central square of Brussels. It is majorly known for its decorative and aesthetic wealth which links to what I’m about to walk about. The square is surrounded by two major buildings for the city: the town hall and the city museum. The most recent renovation from the square was the 19th century, which is the reason for the current exterior we see today.
The main building, I want to mention is the town hall. There is a 96-metre-tall tower in the centre which is the work of Jan Van Ruysbroek. This tower shows an asymmetrical point with columns running along the sides of the windows. It ensures the viewer is drawn towards the fact that the left and right side aren’t identical. From a design point of view, this is an interesting error and brings many questions upon how this corruption occurred. It acts as a hoax as the frames on the walls we can see at first glance look extremely symmetrical and aligned; similar to how grids should be. Personally, I like knowing that information as it makes me see the building in an imperfect way compared to how others may view it.

I was also lucky enough to visit a small town called Saint-Emillion which located in Bordeaux, France. During the two weeks, we visited a lot of longstanding buildings which were very similar to the ones previously mentioned in Brussels. The first image I want to present is the Place de la Bourse. This building takes a 90-degree curve and has numerous equal sections throughout. The right-hand side of the photograph has defined frames around windows which draws the viewer in and proves the dramatic entrance expected. If you look closer, the windows portray grids on the exterior which makes an almost inception of frames. The large scale and width made me like this building the most due to its clever details and unusual placements.

The overall village of Saint-Emillion is very compact, and the streets are cobbled everywhere. I took an overhead shot of a collection of buildings and soon after realised that the extremely square, rigid houses makeup a scattered, uneasy grid. It contrasts heavy with the delicate sky which I’m intrigued to look further into. The hill form ensures there are layers to the frames and how the sizing dramatically changes. It is a very rustic, traditional landscape adds to the effect. The obvious breakaway is the tall church spire releasing itself from the pattern, enabling many different design choice questions.
I didn’t expect to be reviewing these pictures 2 months down the line, but I enjoyed that I could bring my personal adventures into my work and it shows that basically anything can be graphically analysed in some form or another.
References
Miskal, N., n.d. Tetris. [Online]
Available at: https://futurearchitectureplatform.org/projects/60014cde-8418-4b15-9cba-edfe4af6f341/
[Accessed 05 October 2022].
Muller-Brockmann, J., 1981. Grid Systems in Grpahic Design. 19th Edition ed. s.l.:Niggli.
Tondreau, B., 2009. Layout Essentials 100 Design Principles for Using Grids. s.l.:RockPort.
Weis, M., 2017. What is Swiss Design?. [Online]
Available at: https://medium.com/@mason_weis/what-is-swiss-design-2c97088c3f20
[Accessed 05 October 2022].





